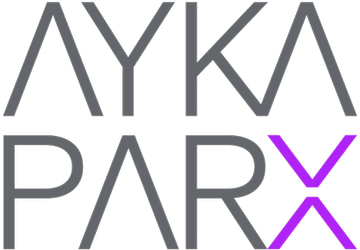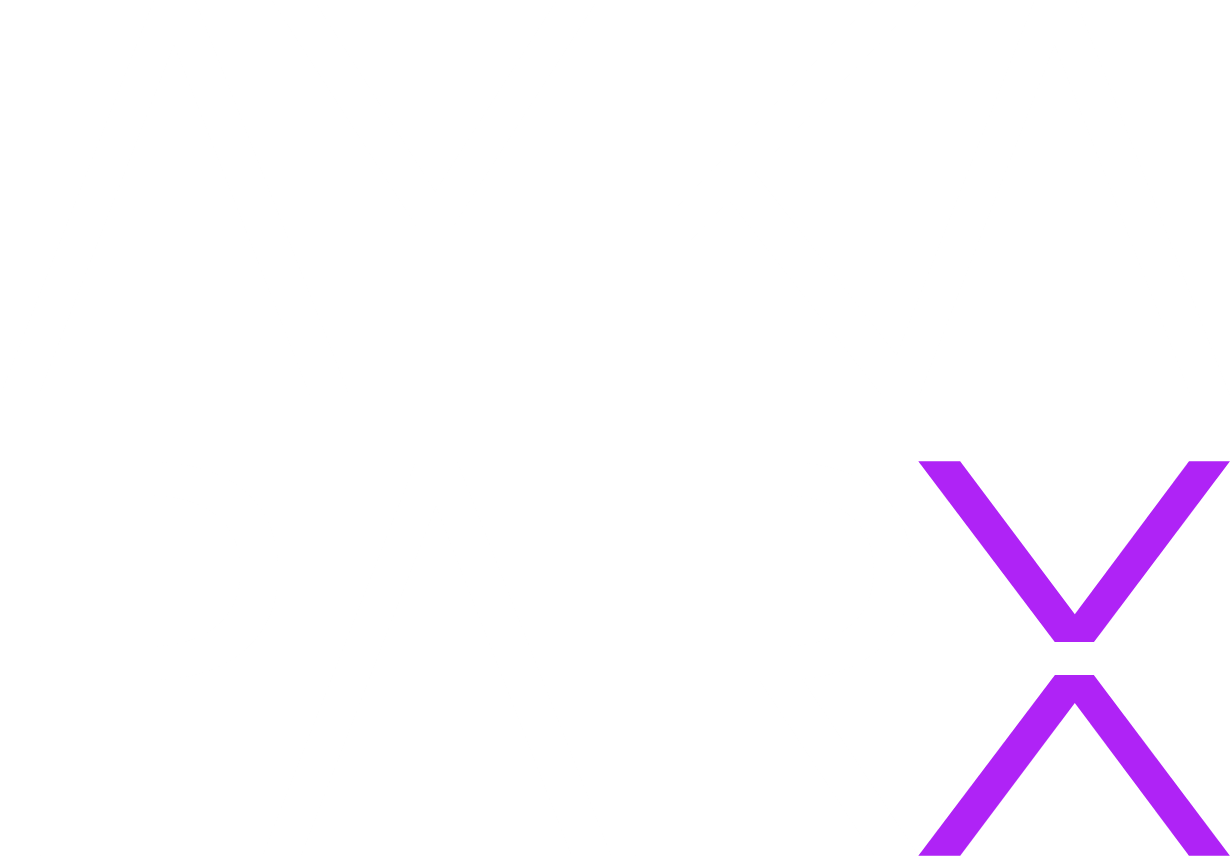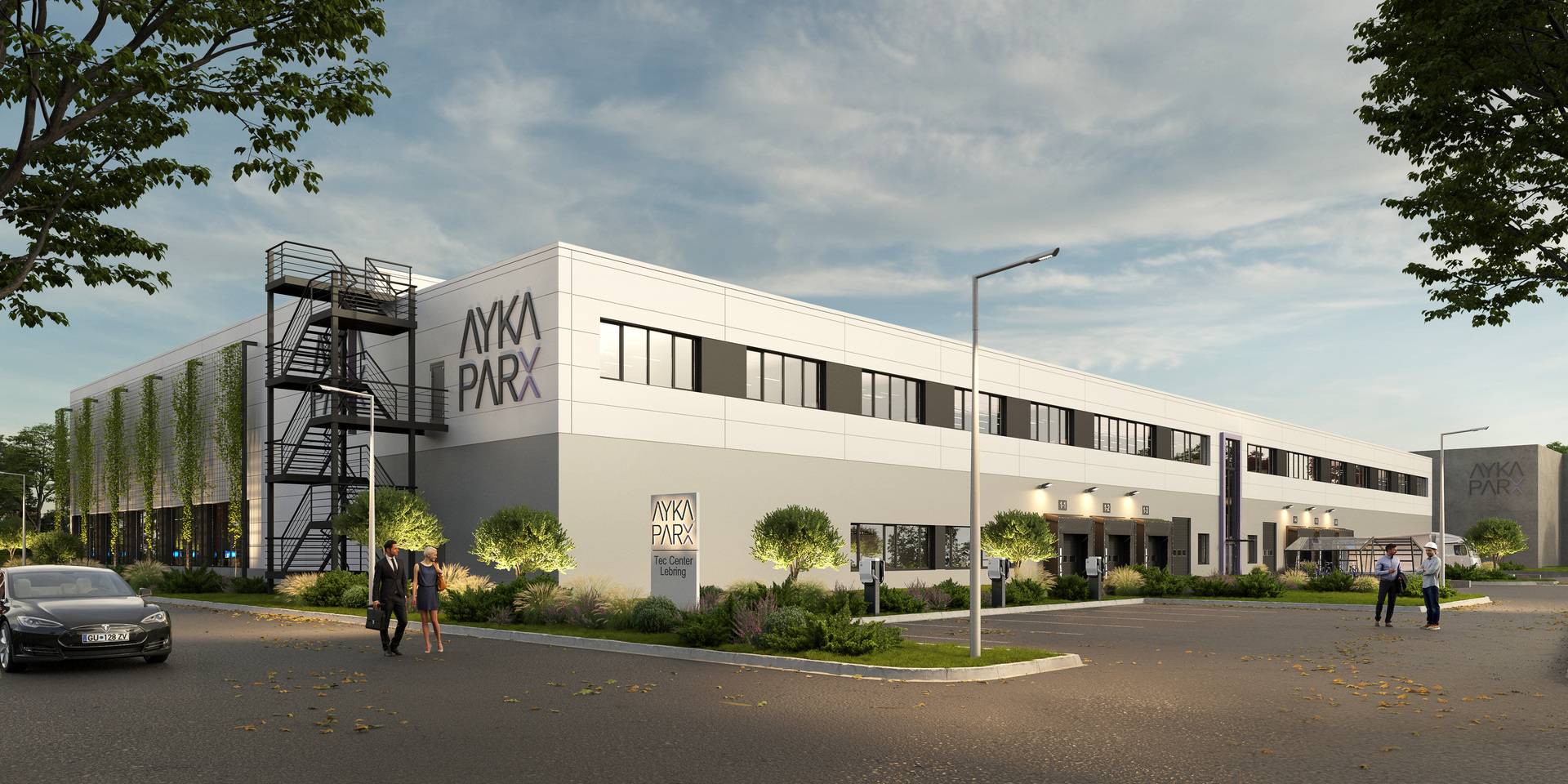
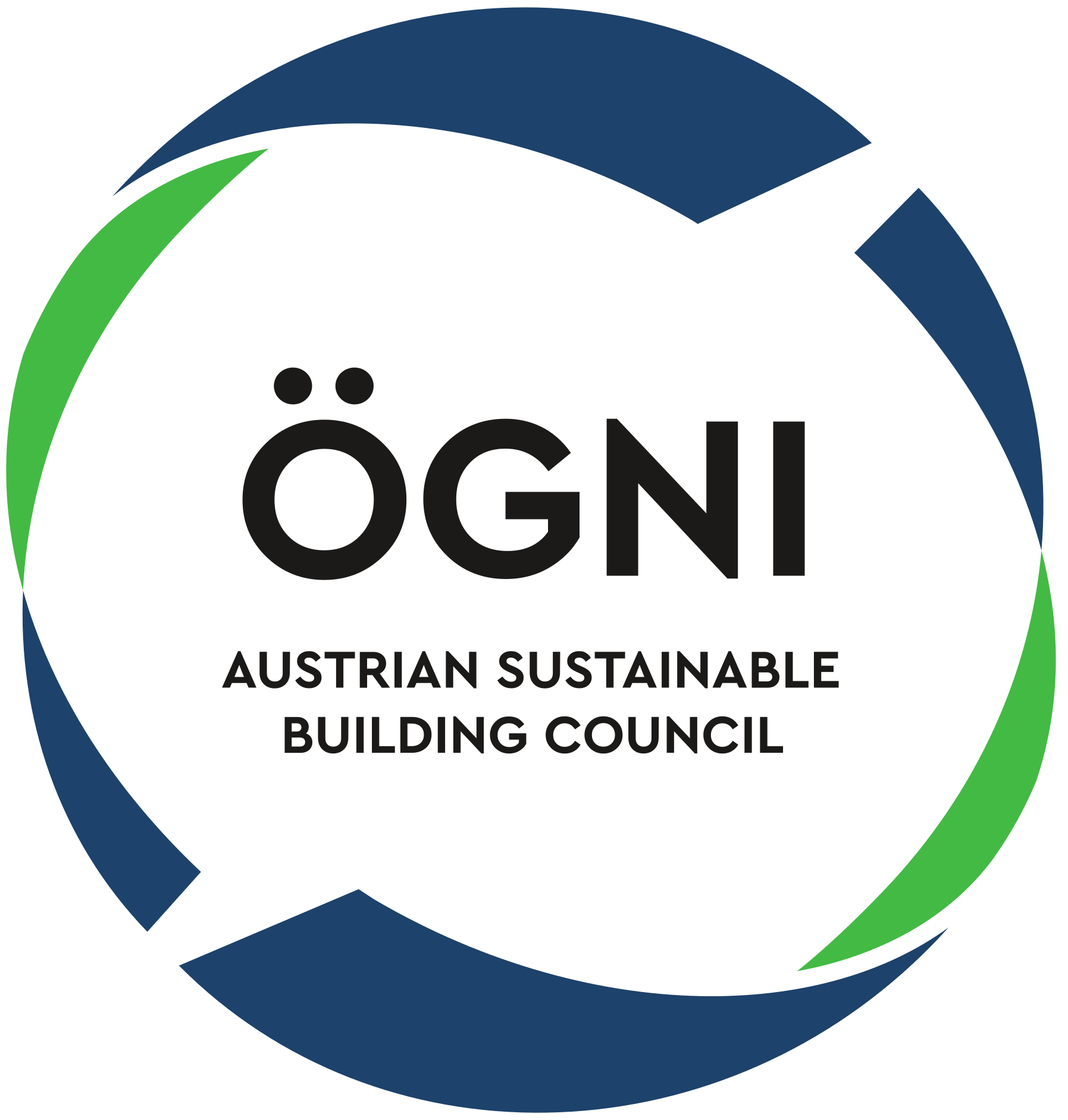
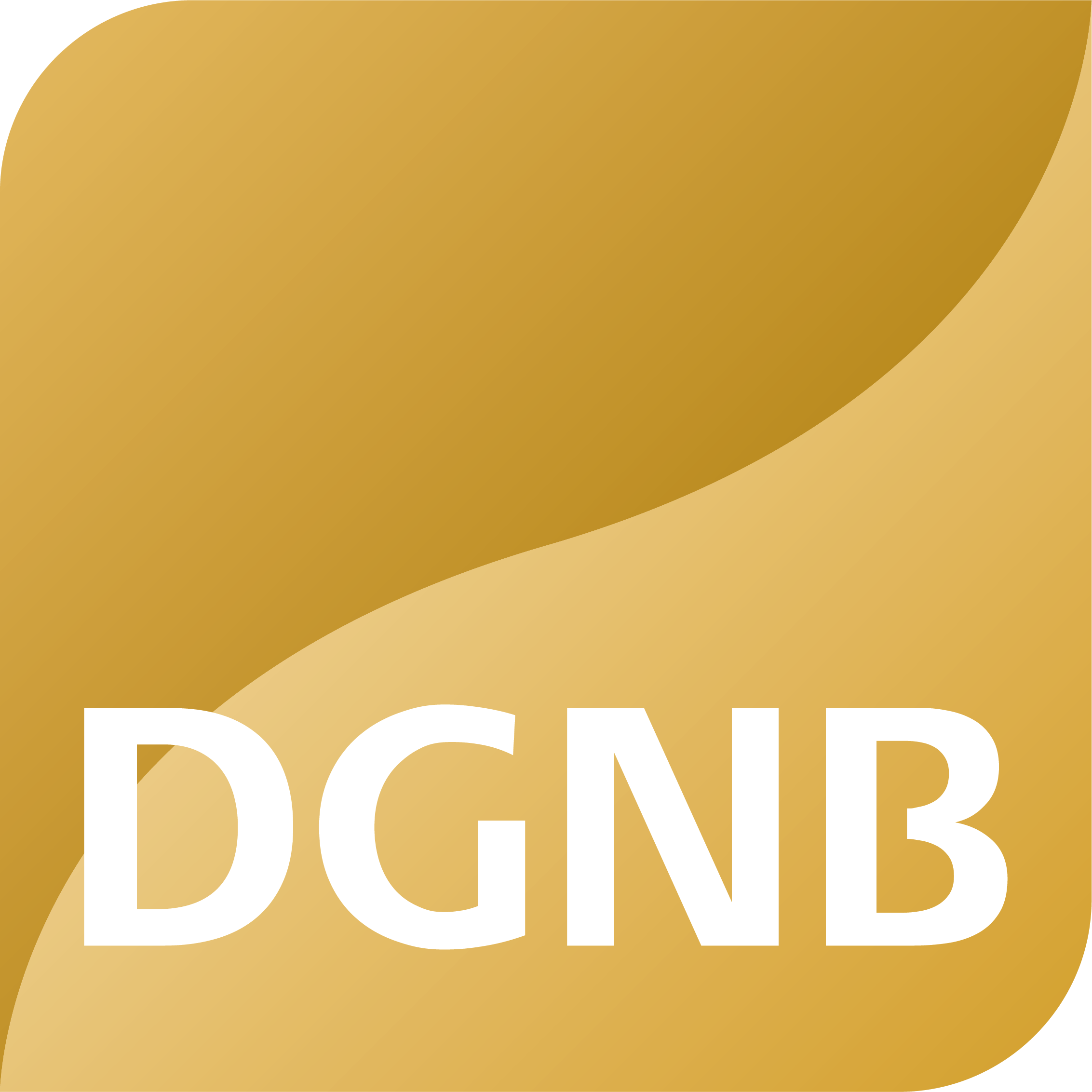
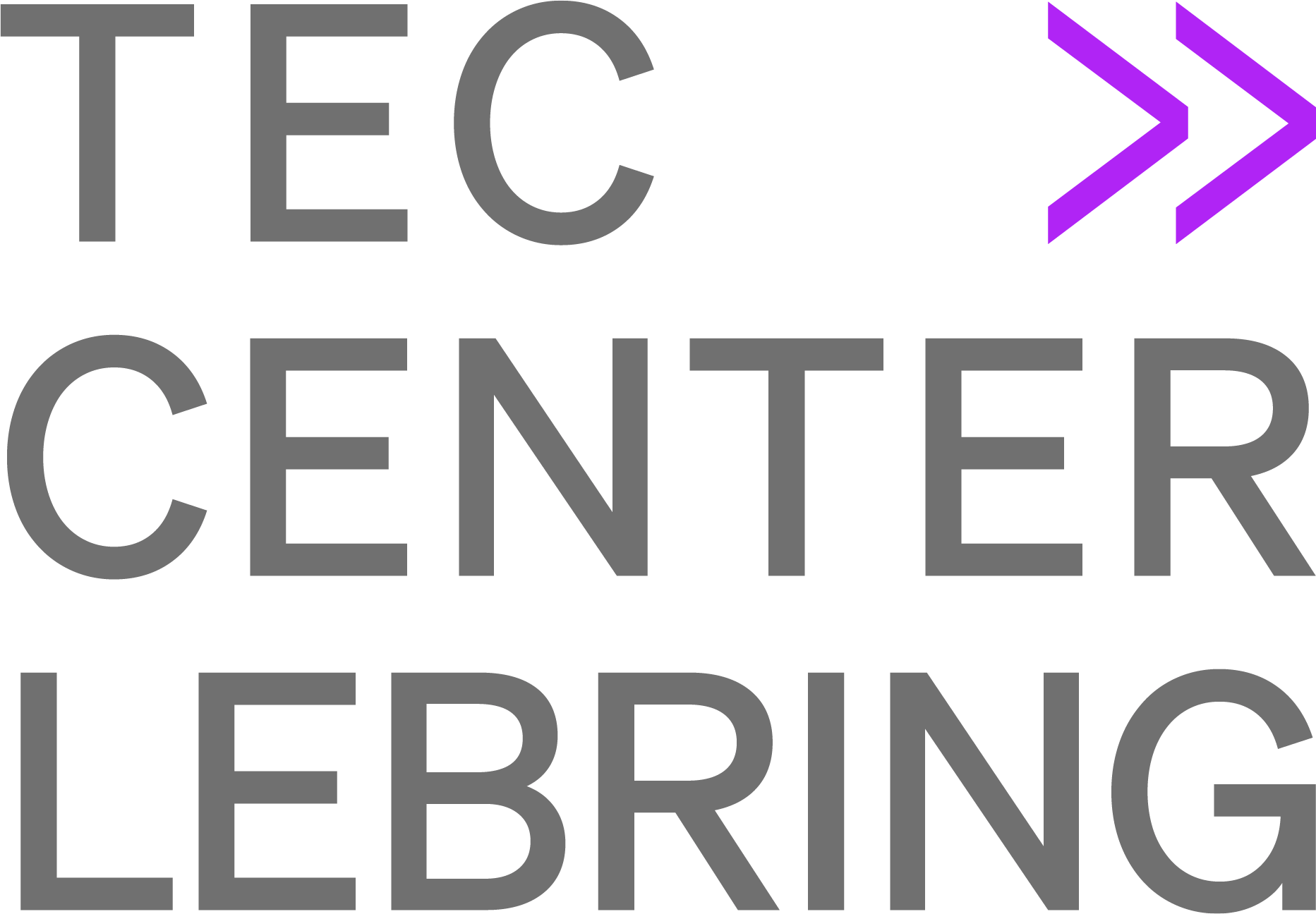
NEXT GENERATION BUSINESS PARX
In the southeast of Austria, about 22 km south of the Styrian capital Graz (ca. 300,000 inhabitants) in the municipality of Lebring, in the midst of Austria's fastest-growing metropolitan area, the expansion of the business and logistics park is being developed in the Lebring business area on a plot of about 84,600 m², AYKA ParX - Tec Center Lebring.
As an expansion to the existing business park with around 30,000m² of commercial space, which is largely rented, 3 modern halls for commerce, industry, production, storage, logistics, as well as R&D and technology, with a total of approximately 20,630 m² of rentable space, are being developed.
CONSTRUCTION START Q1/2025
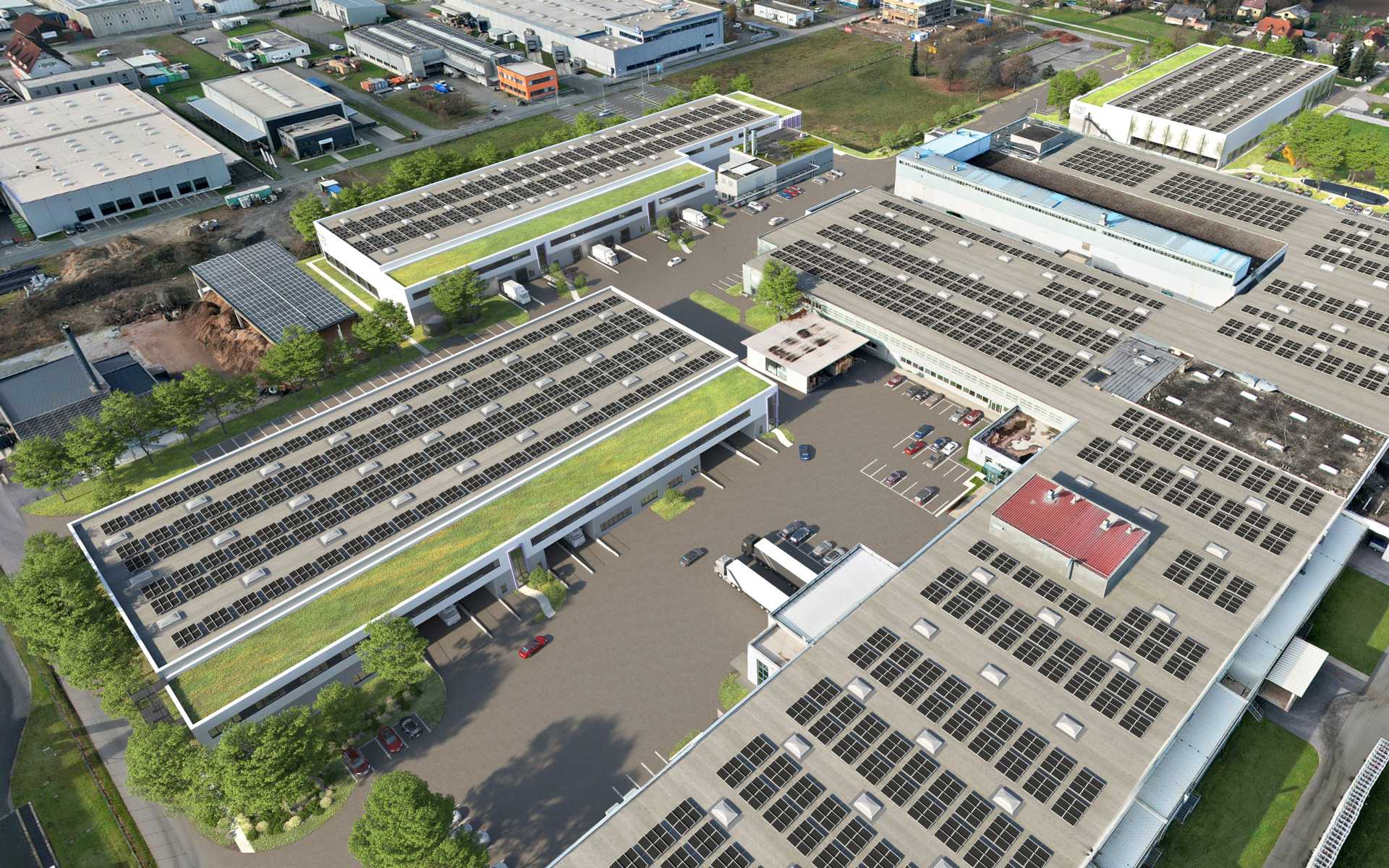
Office / Mezzanine Space
ca. 4.613 m²
Hall Space
ca. 16.020 m²
Rental units divisible from
ca. 1.216 m²
New construction, area specifications excluding existing property.
Spaces
= available, = reserved
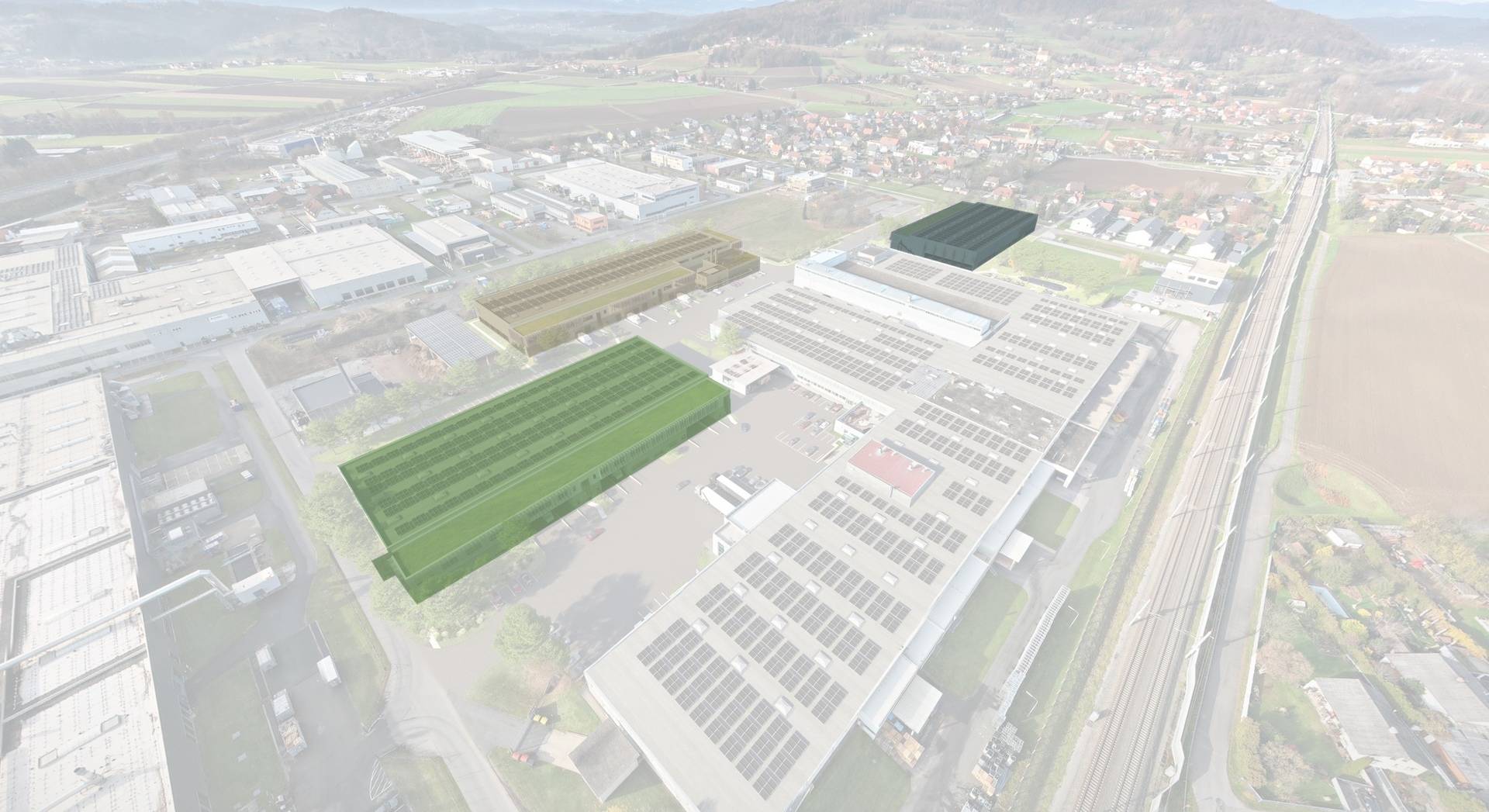
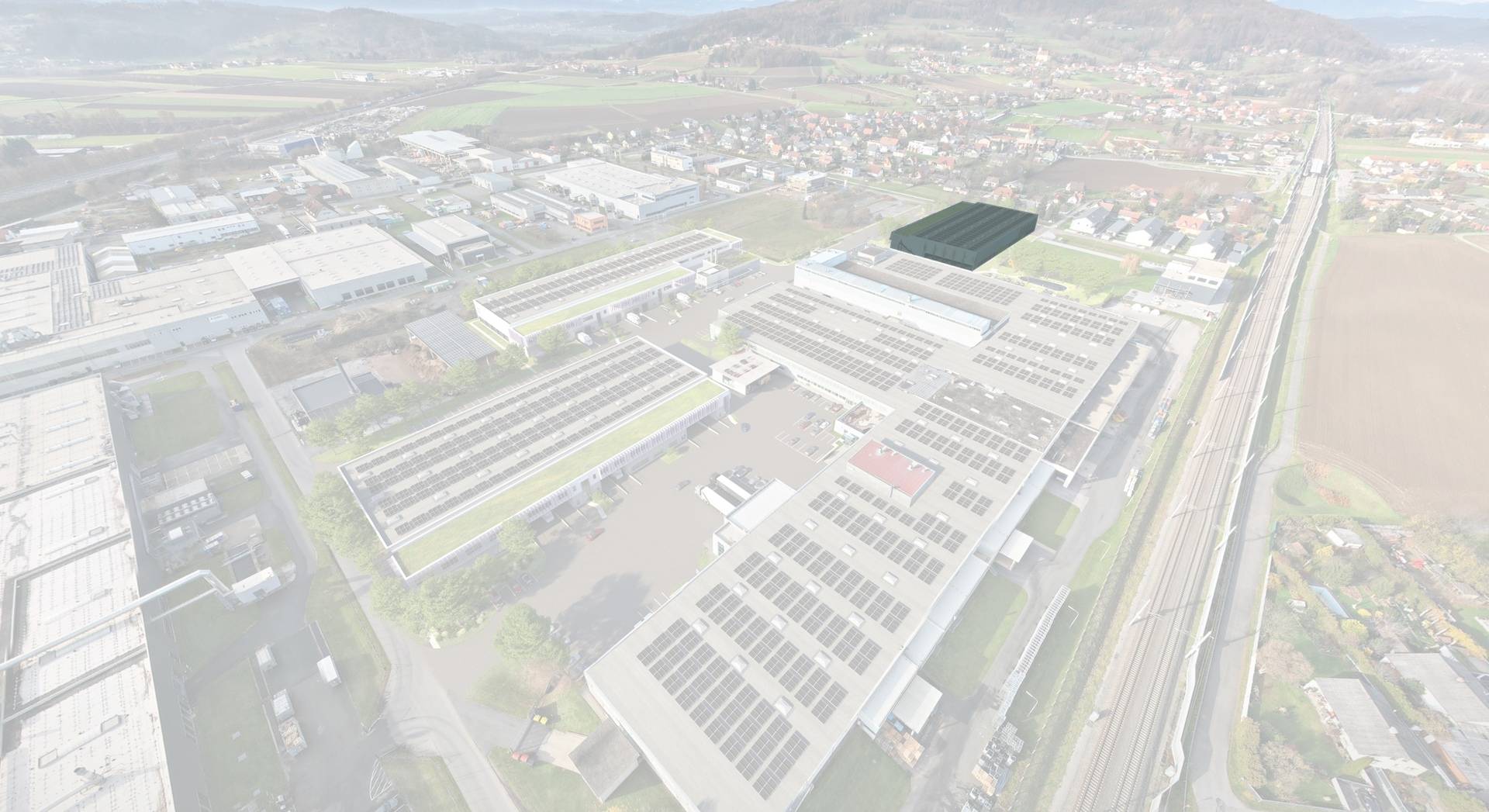
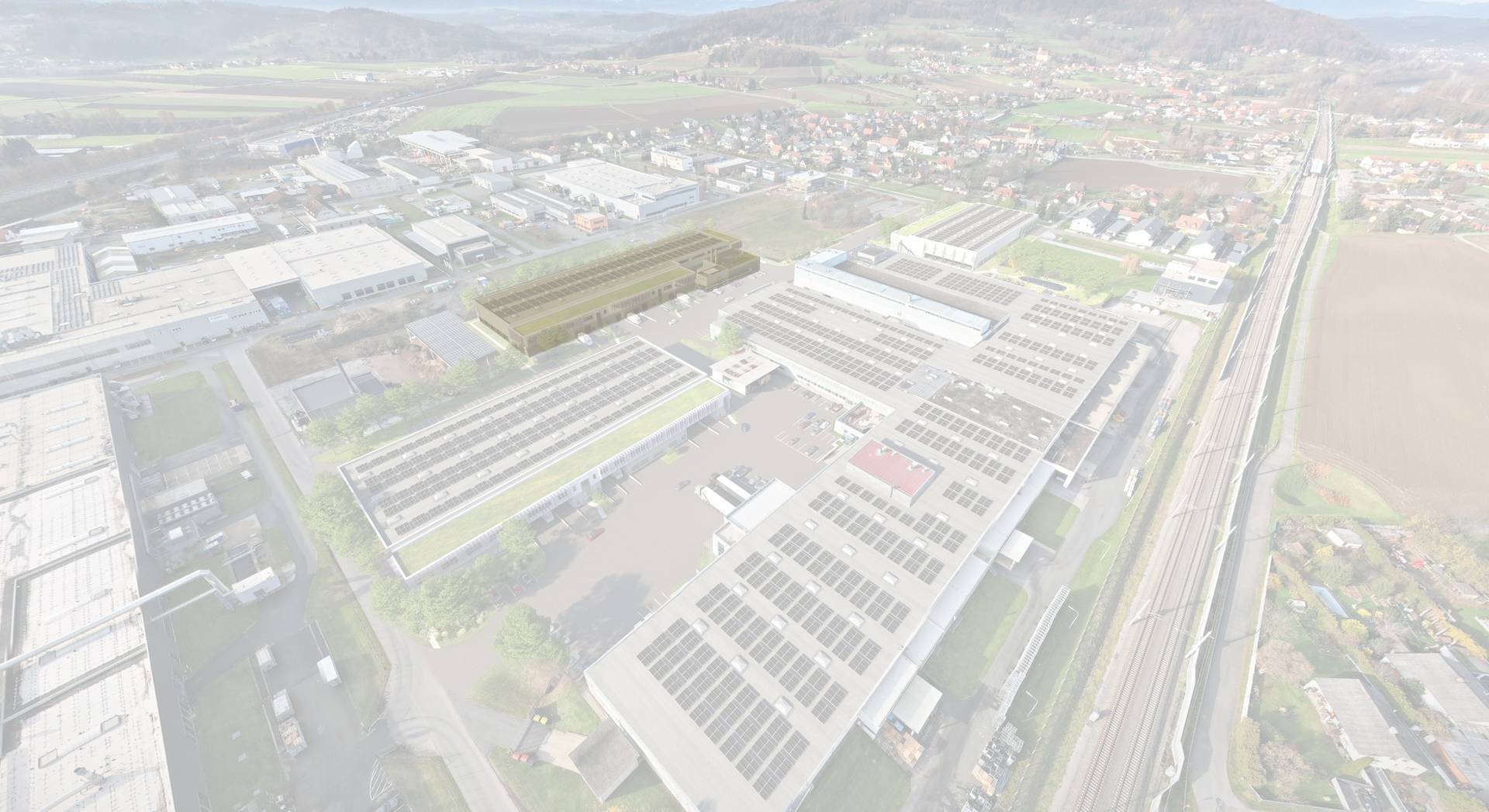
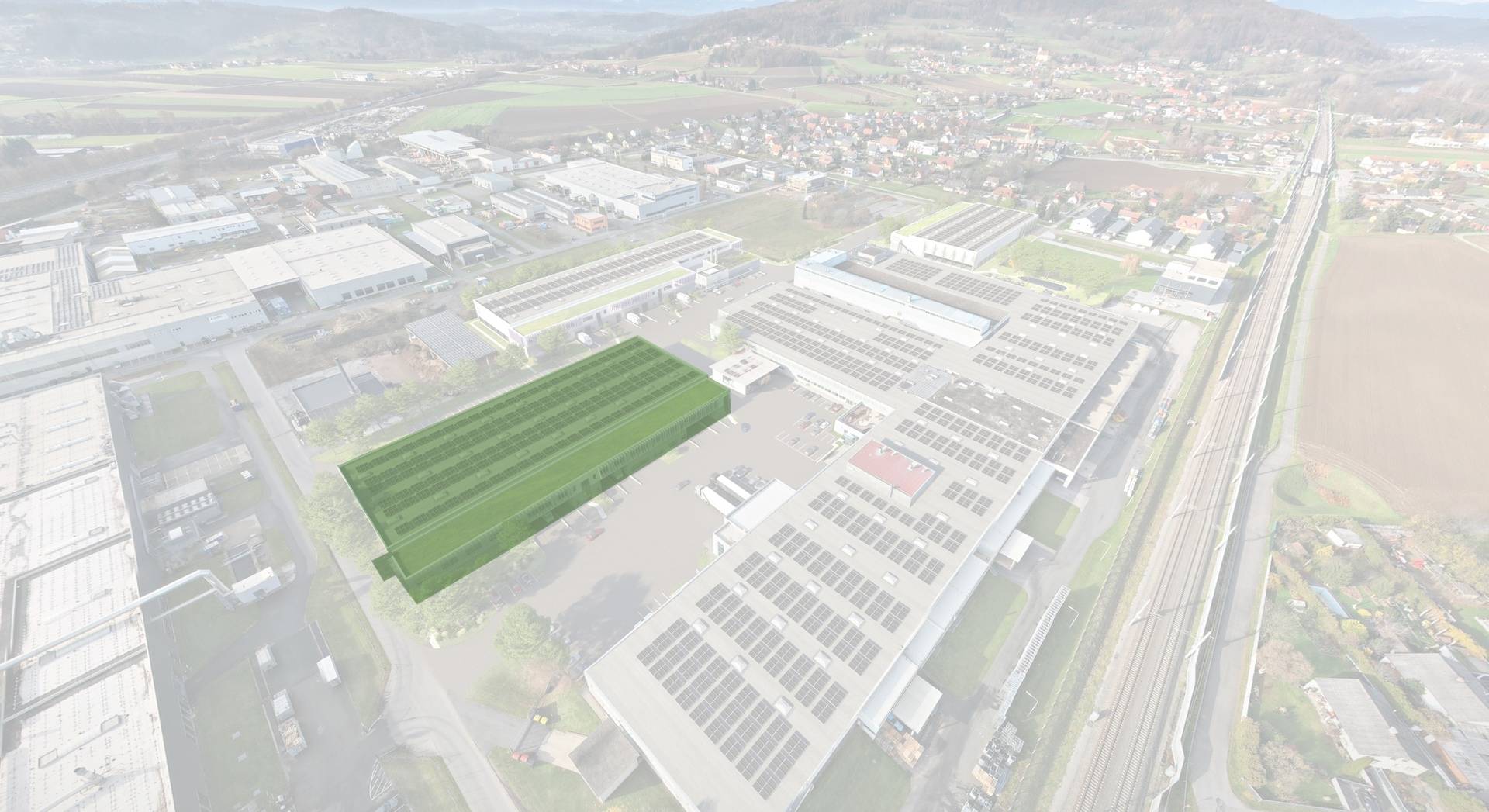
Location
Due to the direct location on the A9/E57 motorway and the 'Lebring' motorway junction, there is optimal access to the regional and national road network. About 20 km north of the site is the A2/A9 junction, where the logistically important A2 (Italy-Austria-Hungary-Slovakia-Czech Republic) and A9 (Germany-Czech Republic-Austria-Slovenia-Croatia) traffic routes intersect.
The Slovenian city of Maribor is only about 40 km away. Important logistics hubs, such as the Cargo Center Graz (Werndorf Terminal), as well as the Port of Koper (SLO) and the Port of Trieste (ITA), are easily accessible via the A9.
- Train station Lebring ca. 600m
- Junction A9 ca. 1.8km
- Cargo Center Graz ca. 12km
- Airport Graz (GRZ) ca. 24km
AYKA ParX Tec Center Lebring
Philipsstraße 27
8403 Lebring
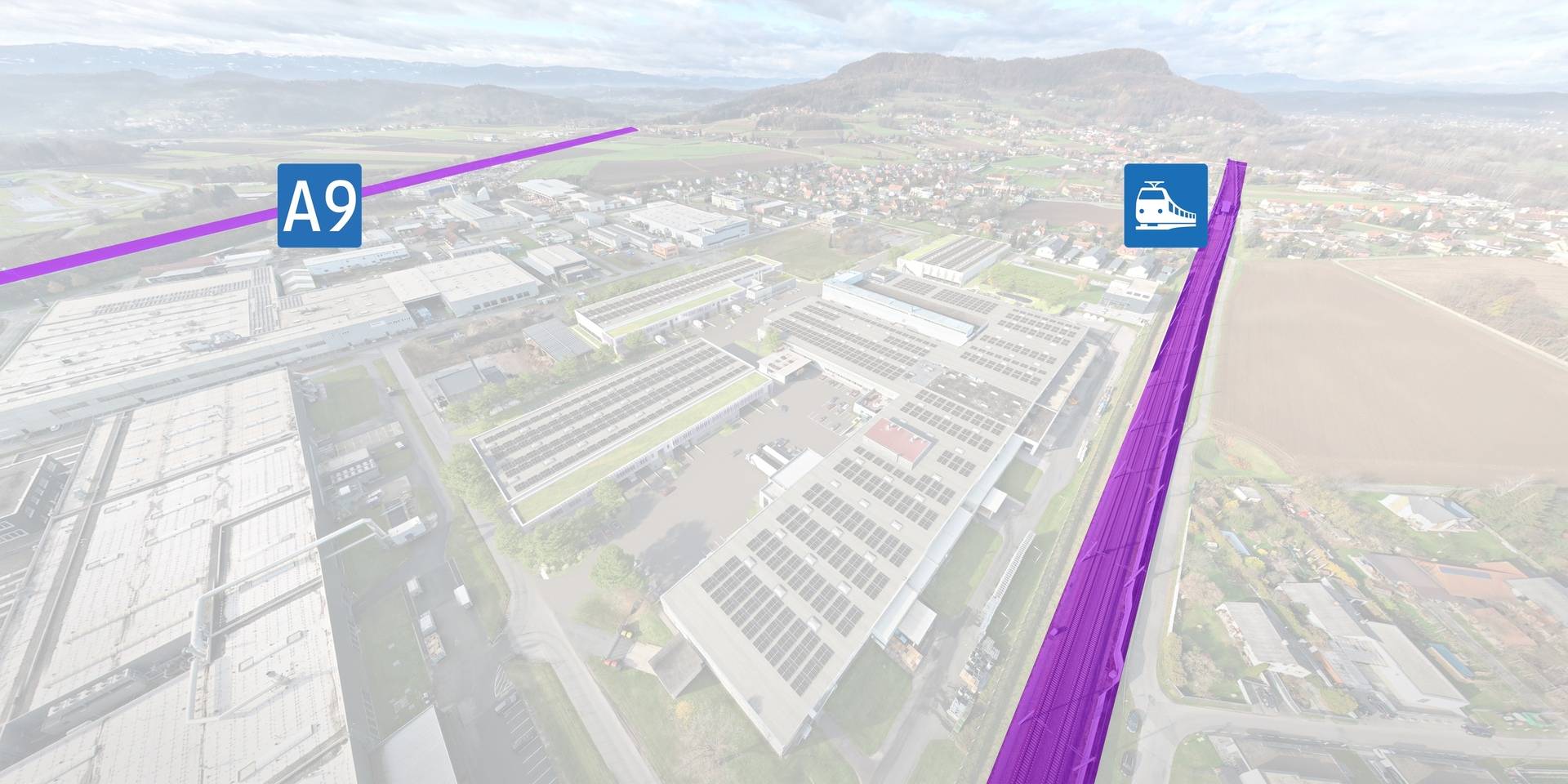

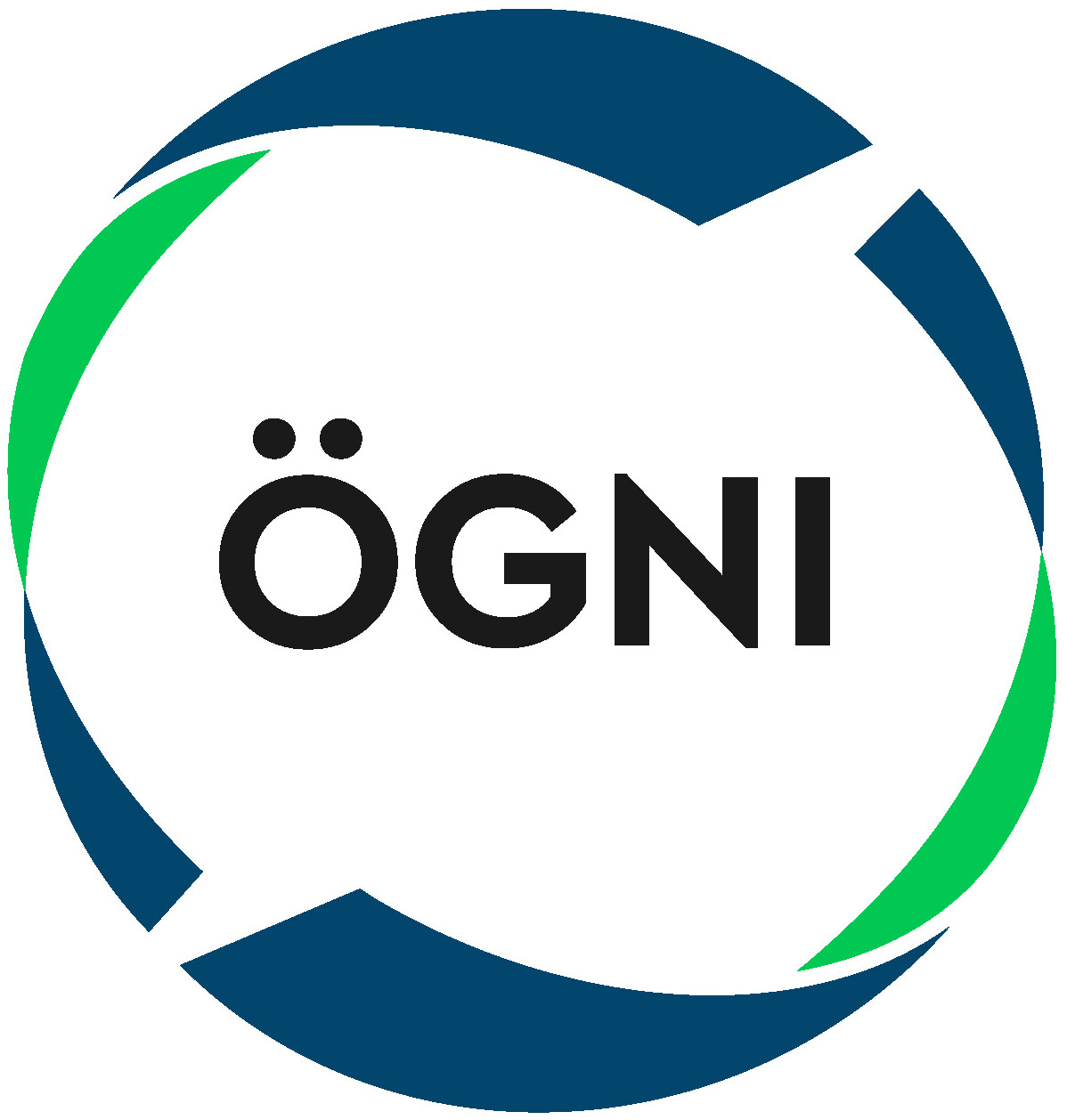
Facilities
- DGNB-Gold certification according to ÖGNI
- CO2-reduced construction
- Heat supply through biomass heating plant
- Hall height: BUK 8.86 m (Hall 1)/ 10.51 m (Halls 2 + 3)
- Grid spacing 12x18m
- Floor load capacity: 60kN/m², point load: 75kN per rack post
- ESFR sprinkler system according to NFPA 13 guidelines
- LED lighting in all building areas with dimming function in the halls
- Generous natural lighting areas of the hall and office spaces
- Hall areas suitable for permanent workplaces according to ASR (Assembling, Production, R&D)
- Window systems with electrically operated external sun protection
- Air-conditioned office spaces
- Smart metering for actual consumption media
- PV system on the roof
- E-charging stations for cars
- Biodiversity and promotion of flora/fauna
- Green facades and roof areas for a pleasant building climate
- Green outdoor areas with natural biotopes
- Accessibility
Existing Property
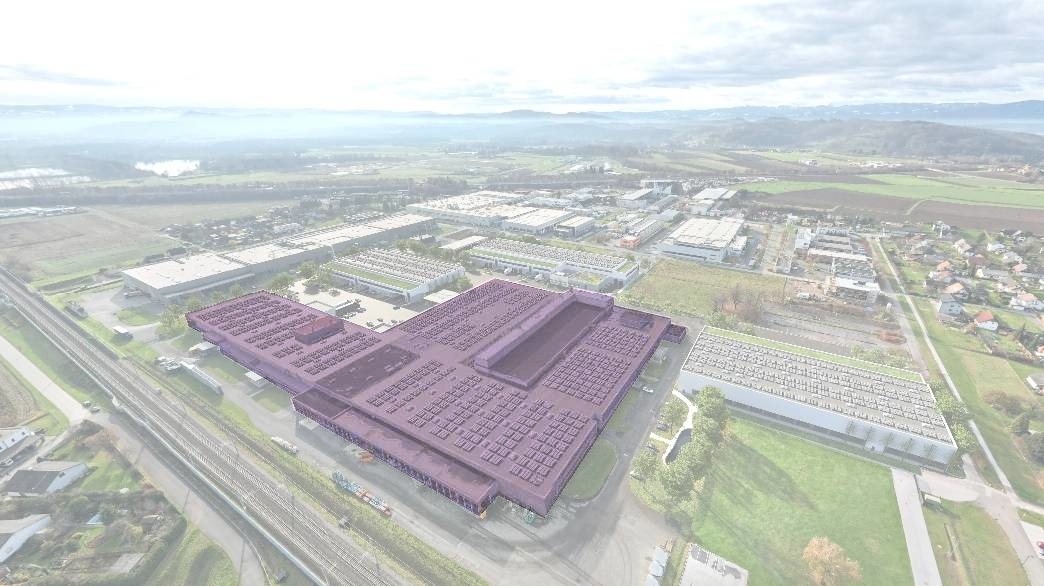
In the existing property of the 'AYKA ParX - Tec Center Lebring', which is almost 100% rented, many innovative and well-known companies have already settled and have been very satisfied tenants for many years.
These include, for example:
- AXIS (Software solutions in the field of flight simulation)
- Gravur Systems (gravure cylinder manufacturing)
- ES Elektronik (development, production, consulting in the field of electronics)
- LTC (magnesium injection molding production for the automotive industry)
- Oswald Oberflächentechnik (electroplating of metals)
- ZF Lemförderer Achssysteme (technology group, automotive industry)
Office / R&D Space
ca. 5.356 m²
Hall / Adjacent Space
ca. 25.730 m²
Available Space
ca. 650 m²
360° Panorama
Contact Marketing
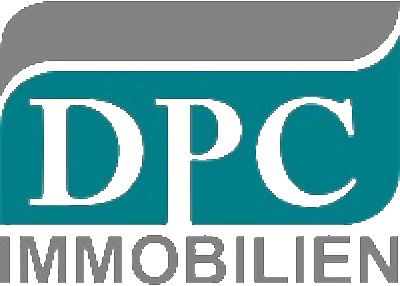
MMag. Walter Huber
Managing Director, Industry and Valuation
Tel: +43 (0) 1 904 94 50Mobil: +43 (0) 676 39 00 419
huber@dpcimmobilien.at
www.dpcimmobilien.at
